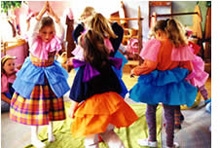Dave Alsop, Head of Administration for the San Francisco Waldorf High School, watched along with excited parents, students, and faculty as the green ribbon was cut today welcoming the students to the first and only San Francisco LEED Gold Certified High School. Alsop explained, "We wanted the new high school to represent our values both visibly and outwardly"; and they succeeded.
The building was once a Pacific Bell call center hermetically sealed with gray walls and sparse, dark glazed windows, giving it a sinister persona. It's hard to imagine people worked there long hours staring out at concrete walls, instead of gazing at the surrounding eucalyptus grove and greenery. The site was originally slated for condos, but the Waldorf School was able to swoop in there just in time and secure the spot.
Lead Architect, David Bushnell, from 450 Architects and parent toured me through the adaptive reuse building pointing out the multitude of sustainable features: German double paned windows encased in sustainable mahogany wood, light sensors optimizing daylight and reducing energy use, CO 2 detectors that stream in fresh air should the CO2 level get too heavy, the 98% or more recycled materials used for the ceiling, carpets, and sheet rock, to name a few of the many. The school is also one of few structures to include a 99% efficient water heater, further reducing energy use. Low flush and dual flush toilets, along with planting indigenous plants contribute to the overall reduction in the school's water usage by 30%. Aesthetically, to create a more fluid movement for the students as they attend and walk from class to class, Bushnell constructed curvy walls throughout the interior, opening up the classroom and breezeways. Bushnell further explained future additions to the school. There are plans for a gym auditorium, solar panels, and for terraces built on the north side of the school where the wind will be blocked by a glass wall and students and faculty will be able to sit back and enjoy the view of the lush green canopy.
!ADVERTISEMENT!
The school was bought just last October for a mere 6 million dollars and completed this month – remarkably quick considering typical permit processes. However, due to the LEED for Schools initiative it was given priority permit status to expedite the approval process. The building costs amounted to approximately 6.5 million, totaling a 13 million bond sponsored by Wells Fargo. The school administrators believe they will see a return on investment or payback within 10-15 years, "… well worth every penny for the health of the students, teachers and the environment" declared Casper Mol, a San Francisco-based architect and Lead Project Manager for the school.
The school is opening their doors to the public on Thursday, September 27th for guided tours from 3pm-5pm. The school is located at 470 West Portal Avenue at Sloat Avenue.
+++
Robin Connell is a current graduate student at the Presidio School of Management, MBA in Sustainable Management. She received her B.A in Environmental Studies from the University of Santa Barbara and is currently the New Business Manager for Dwell Magazine.




