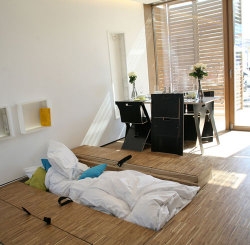The U.S. Department of Energy’s Solar Decathlon takes place on the National Mall in Washington, D.C., with collegiate teams constructing solar-powered houses, demonstrating the homes’ functionality to judges, and giving tours to the public. In 2007, for the first time, first prize has gone to a team from outside the U.S.; the team from Technische Universität Darmstadt in Germany achieved 1024.85 out of a possible 1200 points.
The U.S. Department of Energy’s Solar Decathlon takes place on the National Mall in Washington, D.C., with collegiate teams constructing solar-powered houses, demonstrating the homes’ functionality to judges, and giving tours to the public.
In 2007, for the first time, first prize has gone to a team from outside the U.S.; the team from Technische Universität Darmstadt in Germany achieved 1024.85 out of a possible 1200 points.
!ADVERTISEMENT!
Teams competed in ten categories, including architecture, engineering, energy balance, appliances, and communication. Teams from College Park, Maryland, and Santa Clara, California, took second and third place, respectively.
(Above) Inside the house from Technische Universität Darmstadt, raised platform floors hide storage and built-in furniture. An open plan maximizes usable space.
(Below) The green wall on the University of Maryland’s house is part of a stormwater collection system; the wall also protects the house from southern sun.
• The winning house from Techni-sche Universität Darmstadt received the maximum innovation score in the engineering contest for its integration of photovoltaics into the louvered oak shutters that surround the building and provide adjustable shading. Raised platform floors throughout the house hide storage areas and integrated furniture; the house is divided into open-plan zones, rather than rooms, to make efficient use of space and allow for penetration of daylight.
• The team from the University of Maryland took second place with their Leaf House, which features a green wall on the southern exterior of the house as well as a liquid desiccant waterfall, a technology rarely, if ever, used in home design to control humidity. In the waterfall, a calcium chloride solution absorbs moisture from the air in the house. The solution is then heated by energy from the solar thermal system to evaporate the absorbed moisture, and the desiccant returns to the system. The house also features a Web-enabled control system that monitors temperature, humidity, light, and other elements of the house’s mechanical systems.
• In third place, the house designed by the team from Santa Clara University features a control system that senses conditions inside the house and adjusts the mechanical systems accordingly. Occupants can also adjust electrochromic windows at the flick of a switch, darkening them for shading or lightening them for daylighting. The house also features a prototype absorption chiller from Yazaki, sized for residential use and designed to be tied into the solar thermal system.




